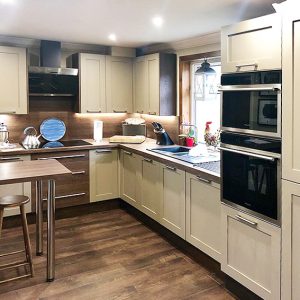Totally bespoke kitchen designed, manufactured and installed

- Shaker style doors painted in matt acid catalyst lacquer to match Farrow and Ball ‘mouses back’
- Egger laminate base/wall units, drawer fronts, upstands and worktops in Tobacco Gladstone oak.
- All units and doors are custom made in our workshop to non standard sizes where required
Images below show close up details including
- LED lighting independantly dimmable and remote control
- Boiler housed in corner cabinet
- Masons mitre joints to worktops
- Wine rack in laminate and oak
- Full extension soft close Hettich drawers and runners
Below are details of a recent commission for a bespoke kitchen.
[wds id=”2″]
- To modernise and improve this property the ground floor was rotated. The original lounge became the kitchen with a conservatory added, the original dining room became the lounge and the smaller original kitchen became the dining room. Once the new kitchen was installed, the original kitchen was removed.
- Most of the base units are non standard sizes, this is all part of the service we offer.
- Base cabinet doors and carcases are in 19mm thick American black walnut, finished with hard wearing acid catalyst clear satin lacquer for a hard wearing low maintenance finish. Full length door profile handles in brushed stainless steel.
- Wall cabinets have lift up doors with a soft close mechanism, colour matched in purple satin lacquer. Full length stainless profile handle.
- All doors fitted with quality soft close hinges.
- Drawers with metal sides and 19mm thick bases for extra strength. Concealed soft close full extending runners. Drawer fronts with inset flush handles to match full length profile on doors.
- All building work, kitchen installation, electrics, plumbing, plastering, tiling and decorating were undertaken by ourselves and carefully chosen contractors.
- Fireplace moved to new location, range cooker & extractor hood fitted into the old chimney breast
The conservatory installation was project managed by ourselves. - Leathered granite worktops. All of the templates for the individual granite tops were made on site by ourselves to ensure a perfect fit.
- Glass, colour matched splash backs were supplied by ourselves.
- Central island with large storage area for pots and pans. A removable panel/trap door in the base of the cabinet allows access to underneath the original suspended floor if required.
- Free wall space was minimum. It was decided to fix the radiators at the ends of the island and install removable slatted grille panels to protect from the direct heat.
- Tambour door for toaster and microwave oven.
- Integrated dishwasher. Integrated fridge/freezer.
[wds id=”3″]
